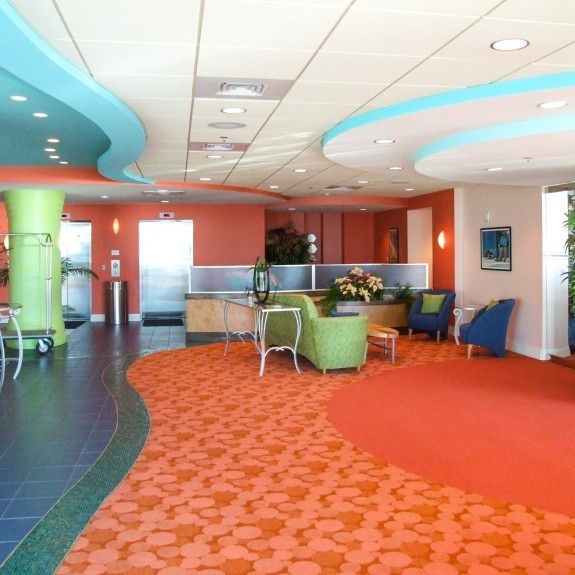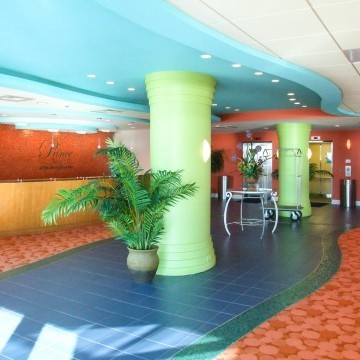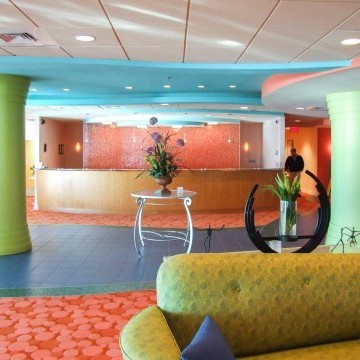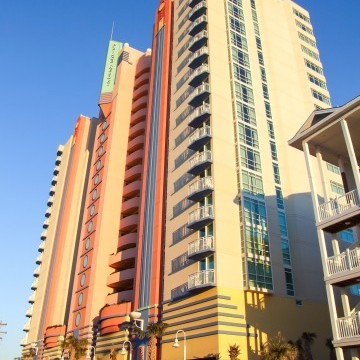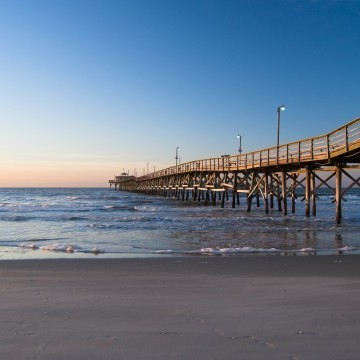Prince Resort Lobby & Restaurant
 North Myrtle Beach, SC
North Myrtle Beach, SC
 Interior Design
Interior Design
 6,000 sf
6,000 sf
 The Prince Resort
The Prince Resort
The Prince Resort architectural design references Art Deco. Keeping consistent with this, the interior design also takes from Art Deco placing strong emphasis on repetitive geometric form. The design also takes into consideration the ocean view from the lobby. The fluid form of the ceiling and floor pattern on axis with the elevator lobby draws the visitors' focus to the ocean view upon entering the lobby space. The spatial layout allows guests to take advantage of the ocean vista by purposely keeping the separation between the lobby and the restaurant transparent. Design features of the space include strong circular forms in the floor pattern and ceiling in a stepping fashion. The color palette is complementary to the exterior of the towers. The use of glass mosaics on the floor and registration backdrop add a level of sophistication to the space.

