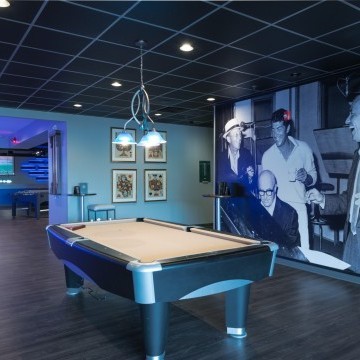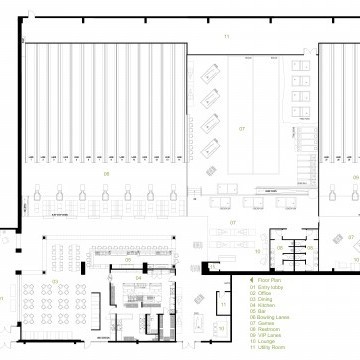710 Bowling Alley
 North Myrtle Beach, SC
North Myrtle Beach, SC
 Interior Renovation
Interior Renovation
 28,185 SF
28,185 SF
 Consultant to Tungsten Corporation
Consultant to Tungsten Corporation
e3 studio was commissioned by Tungsten Corporation to provide a creative, youthful interior design for the 710 bowling, gaming center, and dining. Imaginative use of textures, lighting, and color make up the edgy and contemporary interior. The interior design is all inclusive including space layout, ceiling and lighting layout, material selection, game layout, and furniture selection. Upon entry, the visitor is greeted with a sleek reception desk coupling white surfaces against metal, a slat wood ceiling, and a gradiated carpet pattern. Moving through the space, the dining and bar area are flanked with LED lighted translucent columns and custom designed community tables. The bowling lanes are designed with angled walls and custom ball racks. The gaming area is located adjacent to the bowling lanes in a lower area. Taking advantage of this adjacency, the wall separating the two areas has a saw tooth-like cut out and allows for the spectator to watch bowlers from an opposite perspective than the ordinary bowling alley. Thus, watching the ball come toward them. The center also houses a VIP area with a more kinetic bowling experience created with the use of lighting and custom wallcovering on the walls.










